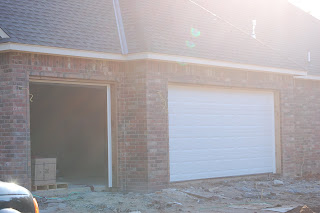
Looking into the master bedroom. It's really hard to get some of these pictures because my camera (thanks Aunt Benny) has some serious zoom on it. This is the best I could do but I believe there are a few more windows in there. Notice a trend? High ceilings, lots of windows...the place feels huuuge! Especially compared to the old house with it's 9 ft ceilings. Now Justin won't have to feel like a giant anymore ;-)
 Looking into the master bathroom. Tiling had just begun and you can see just a teeny little bit of the bathtub on the left side of the picture right before the shower. The cool thing about the master bathroom is that leads to the laundry room! Genius!!! Let me just state that I realize this is not a new trend and I am jealous of everyone who has this luxury. I will think of you as I lug my laundry baskets down the hall and to the other end of the house, plus going down two flights of stairs. Ha!
Looking into the master bathroom. Tiling had just begun and you can see just a teeny little bit of the bathtub on the left side of the picture right before the shower. The cool thing about the master bathroom is that leads to the laundry room! Genius!!! Let me just state that I realize this is not a new trend and I am jealous of everyone who has this luxury. I will think of you as I lug my laundry baskets down the hall and to the other end of the house, plus going down two flights of stairs. Ha!
 Looking into the master bathroom. Tiling had just begun and you can see just a teeny little bit of the bathtub on the left side of the picture right before the shower. The cool thing about the master bathroom is that leads to the laundry room! Genius!!! Let me just state that I realize this is not a new trend and I am jealous of everyone who has this luxury. I will think of you as I lug my laundry baskets down the hall and to the other end of the house, plus going down two flights of stairs. Ha!
Looking into the master bathroom. Tiling had just begun and you can see just a teeny little bit of the bathtub on the left side of the picture right before the shower. The cool thing about the master bathroom is that leads to the laundry room! Genius!!! Let me just state that I realize this is not a new trend and I am jealous of everyone who has this luxury. I will think of you as I lug my laundry baskets down the hall and to the other end of the house, plus going down two flights of stairs. Ha!











